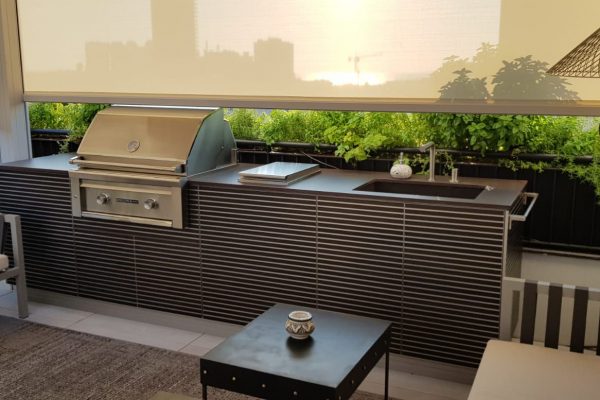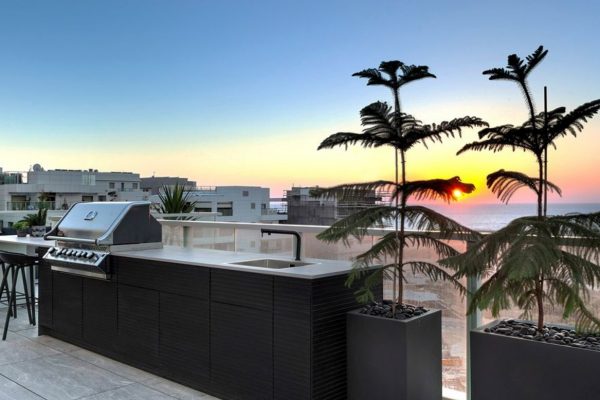
The planning process of the OUTOPIA kitchen is exactly the same as the planning process of any leading luxury kitchen. A meeting with an expert kitchen designer takes place who also reviews the actual outdoor space (rooftop, terrace or garden) in close cooperation with the architect or interior designer.
Designing the kitchen includes establishing the following parameters: planning the actual positioning of the kitchen, wall coverings, electrical infrastructures, gas, water, and sewage. Selecting the profiles, type of finish and color. Arranging the cabinet modules, shelves, drawers, cooling drawers, ice machines, etc. Selecting all other related products such as grills, meat smokers, tabun, plancha, garbage disposal, beer faucet, work surfaces and more.
OUTOPIA holds an international patent for its meticulously developed aluminum profiles, which presents engineering advantages in creating lightweight outdoor kitchens that are highly durable with the ability to withstand the harshest of weather conditions.
OUTOPIA kitchens profiles have an internal honeycomb core that reduces weight while providing greater endurance in supporting heavy loads, all the while maintaining structural integrity. These unique profiles include a series of hidden connectors that assemble cabinetry and drawers without any welding, soldering or screws needed. For outdoor kitchens located near the sea, we offer a designated protective coating against abrasion and corrosion.
OUTOPIA outdoor kitchens combine aluminum cabinetry, soft close drawers, TIP-ON opening door system or integrated handles as requested.

Architect: Yossi Friedman | Photography: Aviv Kurt | Supervisor: Eran Eldor
Continue Reading
Interior Design: Orly Dekter | Photography: Oded Smadar
Continue Reading